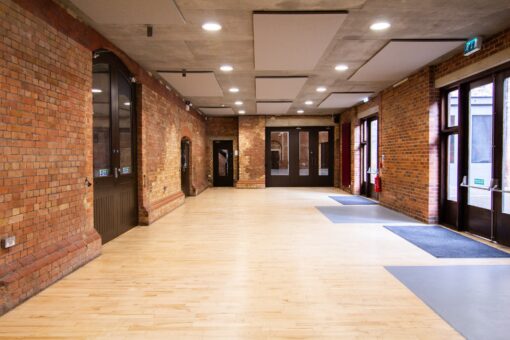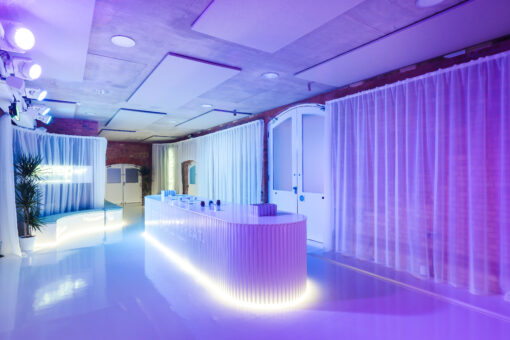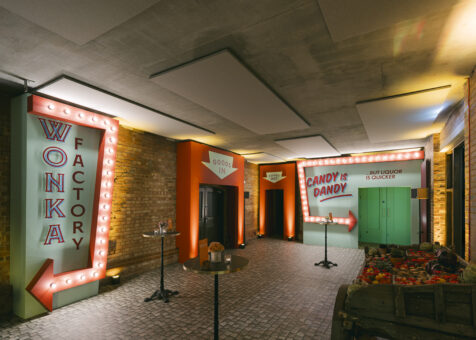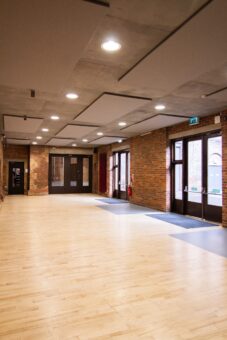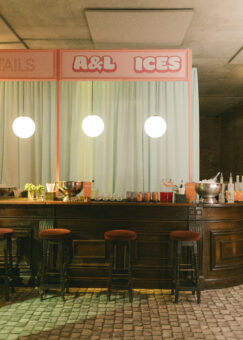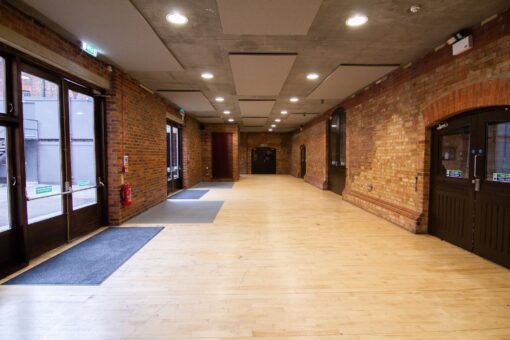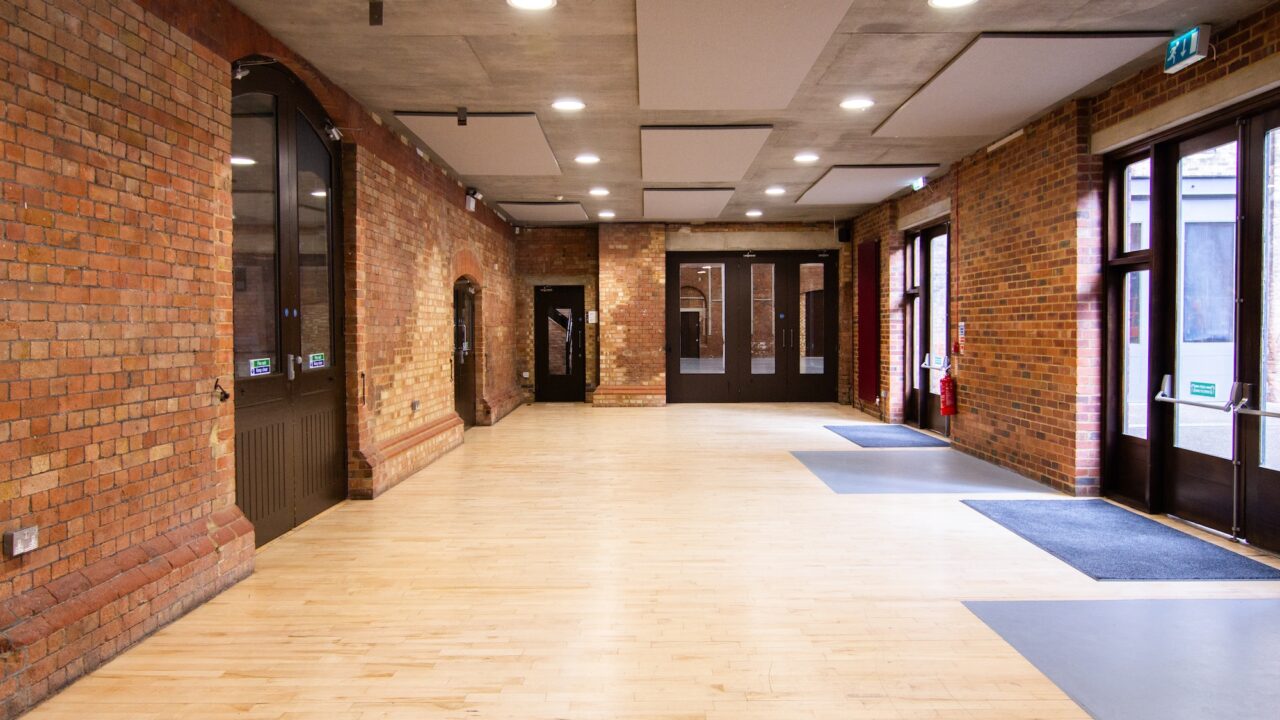
Lower Link Studio
About
An open spacious room that links the Generating Chamber and the Combustion Chamber, with large double doors opening out into the courtyard. The room has a polished wooden floor and recessed lighting in the ceiling.
Ideal as a hospitality area for events in the Generating Chamber and Combustion Chamber, or as a breakout space.
Technical specifications
Dimensions
20m x 5.8m; 105sqm; 3.2m high
Floor
Semi-sprung wooden floor

