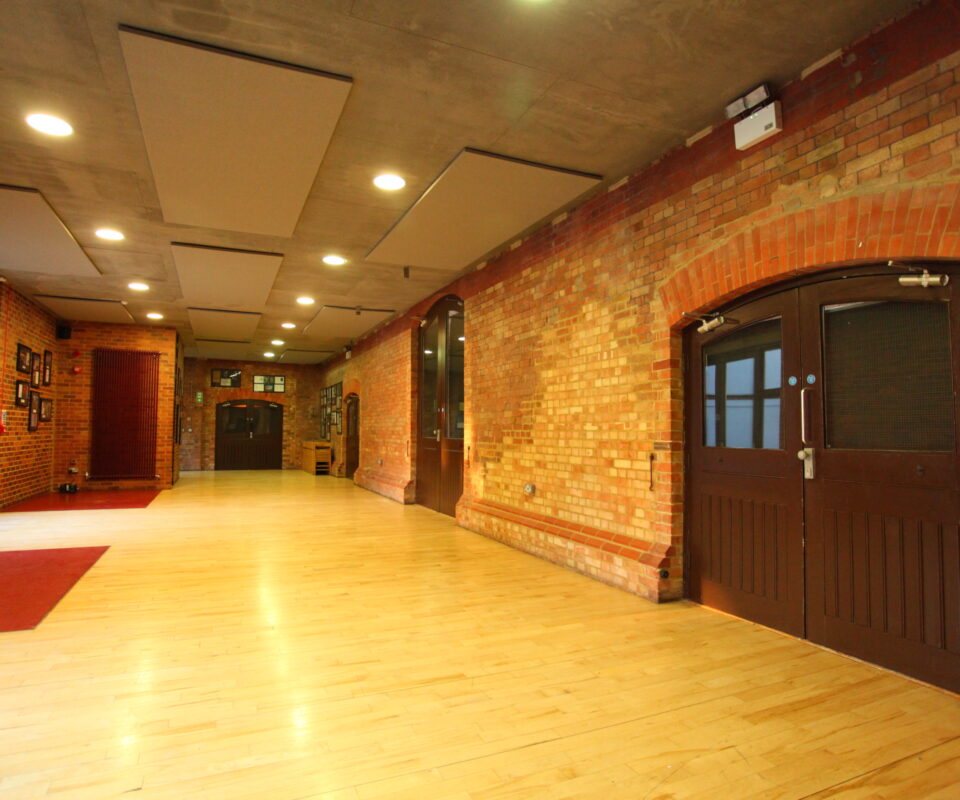
Lower Link Studio
A reception area for the main spaces with courtyard access
About
An open spacious room that links the Generating Chamber and the Combustion Chamber. Large double doors open out into the courtyard. The room has a polished wooden floor and recessed lighting in the ceiling. Ideal as a hospitality area for events in the Generating Chamber and Combustion Chamber, or as a breakout space.
Dimensions
20m x 5.8m; 105sqm; 3.2m high
Floor
Semi-sprung wooden floor
